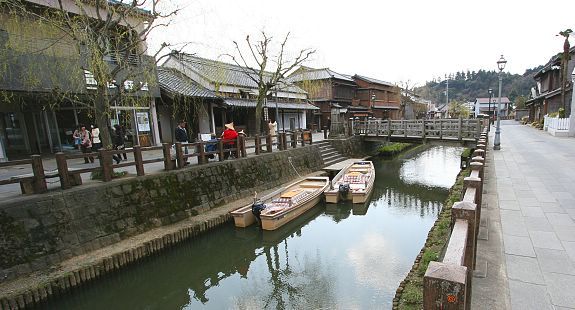K so I've been wanting to build this for a while but haven' started yet because i was told "Oh wait for the gensokyo 3.0 map it'll be done soon." yeah still hasn't' happened. anyway screw waiting i have green hair.
So i'm starting construction. The human village is a personal favorite of mine as ti's what got me involved in the community in the first place oh so long ago. I'm hoping this time around it might get a few more people involved so without further ado, i'll be at 5653 4 -992 In the creative flats world working on it if anyone wants to join me.
Oh and don't' worry you won't have to talk/fly all the way out there if you want to help. just go to /warp creative or jump in the creative world gap and use the command block to take you there.
Anyone can help so feel free to stop bye!~
So i'm starting construction. The human village is a personal favorite of mine as ti's what got me involved in the community in the first place oh so long ago. I'm hoping this time around it might get a few more people involved so without further ado, i'll be at 5653 4 -992 In the creative flats world working on it if anyone wants to join me.
Oh and don't' worry you won't have to talk/fly all the way out there if you want to help. just go to /warp creative or jump in the creative world gap and use the command block to take you there.
Anyone can help so feel free to stop bye!~










Comment